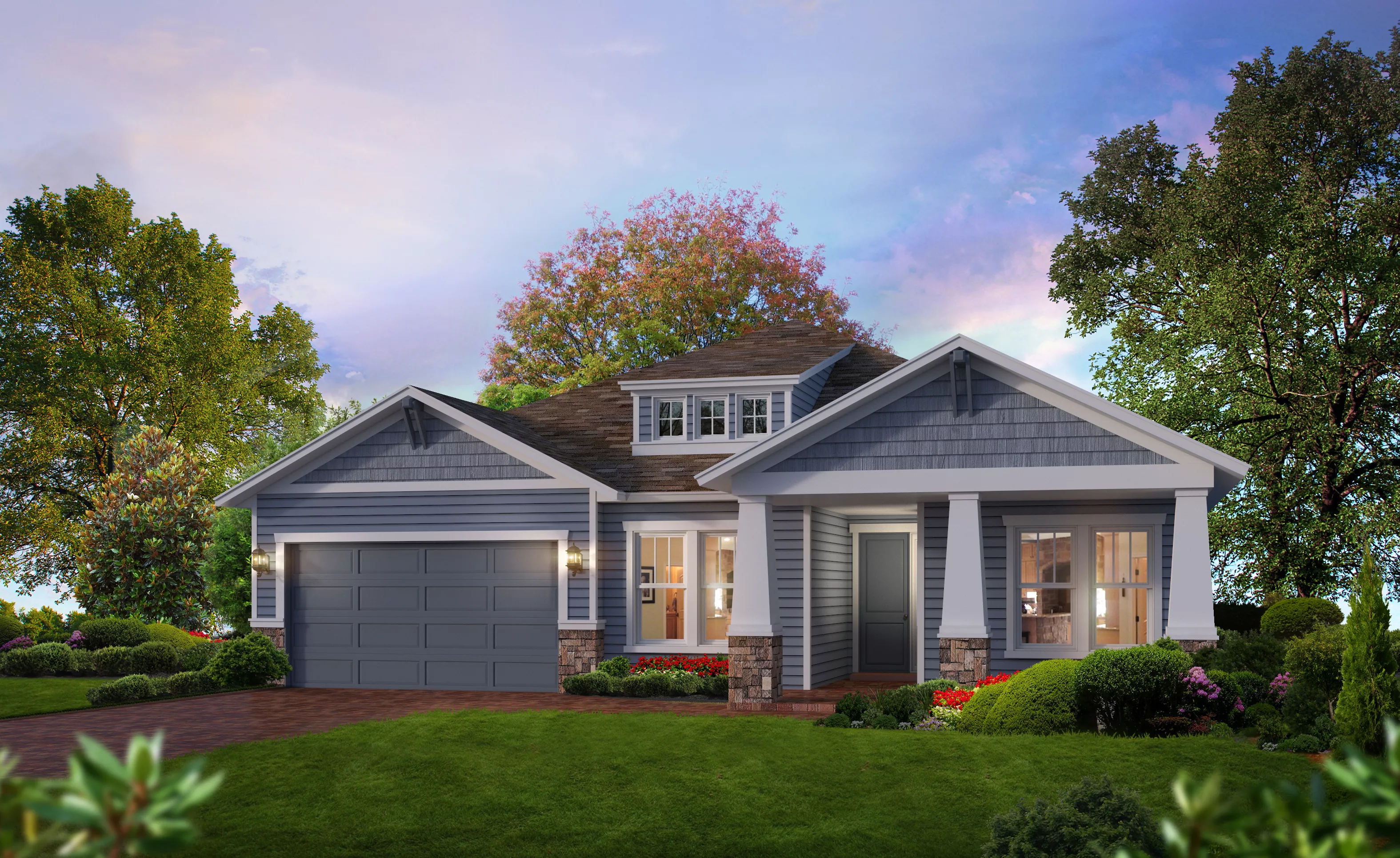-
Arden
Arden
4 Bed | 4 Bath | 3 Car Garage | 2,402 sqft | 1 Story
Introducing the Arden floor plan, where every space is thoughtfully designed to enhance both daily life and special gatherings. Picture yourself stepping through the foyer, greeted by an open and inviting layout that seamlessly connects the living room, dining area, and kitchen—a layout perfect for cozy evenings with family or lively weekends hosting friends.
The deluxe kitchen, equipped with high-end finishes, flows effortlessly into the dining room, where you’ll love sharing meals and creating memories. From there, the covered lanai invites you to take your gatherings outdoors, providing an ideal spot for morning coffee rituals or al fresco dinners in the evening breeze.
Retreat to the spacious master suite, a personal sanctuary with plenty of natural light and a thoughtfully designed bathroom featuring a luxurious shower and ample closet space. Three additional bedrooms are perfectly arranged to accommodate family members or guests, each with easy access to bathrooms for comfort and privacy.
Practicality meets elegance in every corner, from the dedicated laundry space to the three-car garage, which offers plenty of storage. And with ICI Homes' renowned customization options, you can truly make the Arden your own—imagine a home office in Bedroom 2 or a custom pantry off the kitchen. Whatever your vision, our team can bring it to life, creating a space uniquely tailored to your lifestyle.
With the Arden floor plan, you’re not just building a house; you’re creating a home designed around the way you want to live.
The Arden, Available in These Communities
Plantation Bay From $631,900

Westlake
4 Bed | 3 Bath | 3 Car Garage | 2,469 sqft
Elite Series
Sales Center:
100 Plantation Bay DriveOrmond Beach FL, 32174
Custom Build
Lake Jovita From $564,900

4 Bed | 3 Bath | 3 Car Garage | 2,402 sqft
Elite Series
Sales Center:
14095 Suwannee Lake DriveDade City FL, 33525
Custom Build
Jacksonville Area - On Your Lot Call for Pricing

4 Bed | 3 Bath | 3 Car Garage | 2,402 sqft
Sales Center:
14785 Old St Augustine Rd # 3Jacksonville FL, 32258
Custom Build
Seven Pines From $788,900

Front Load
4 Bed | 3 Bath | 3 Car Garage | 2,402 sqft
Elite Series
Sales Center:
12139 Gathering Pines RoadJacksonville FL, 32224
Custom Build
Additional Information
- Mortgage Calculator






















