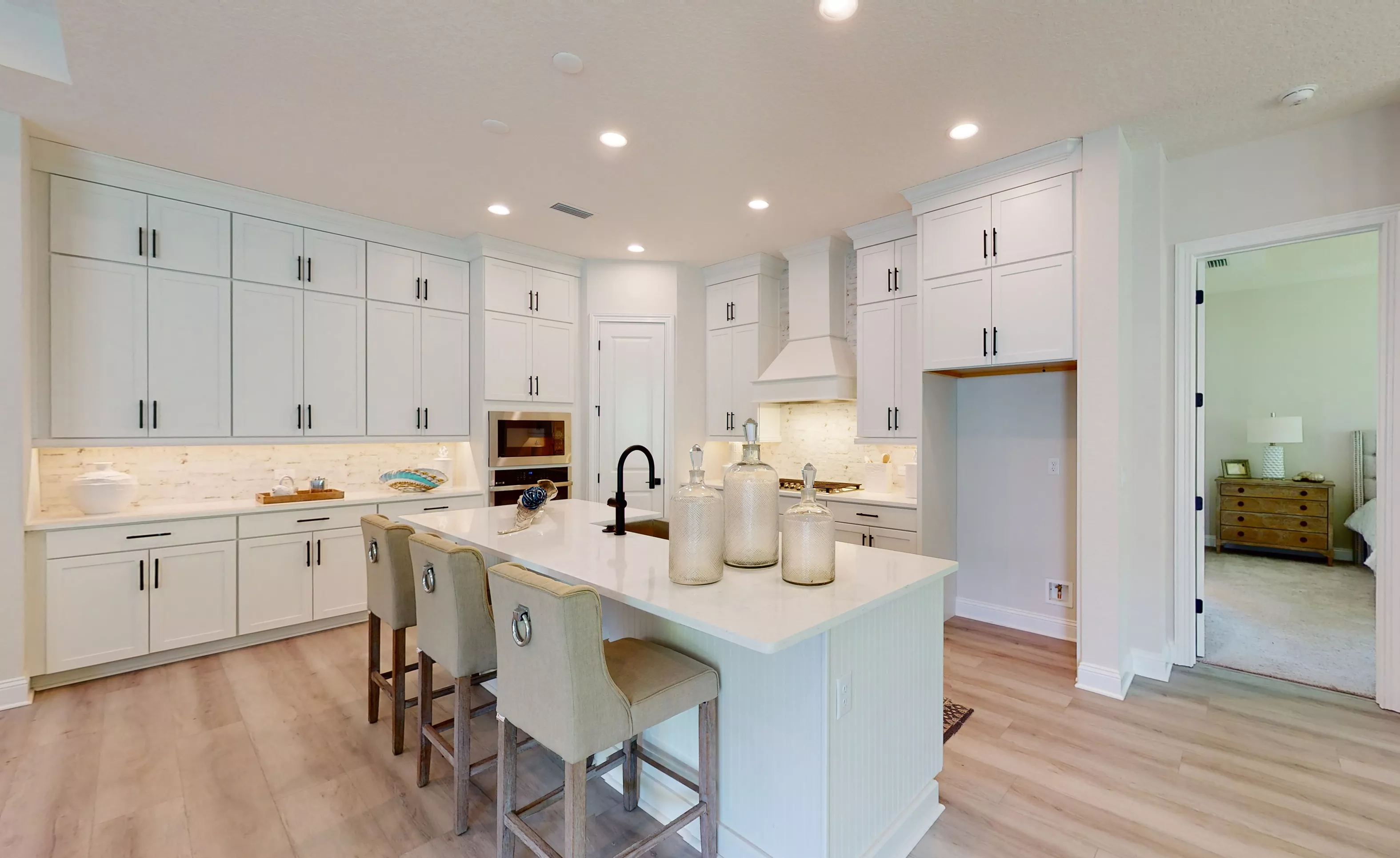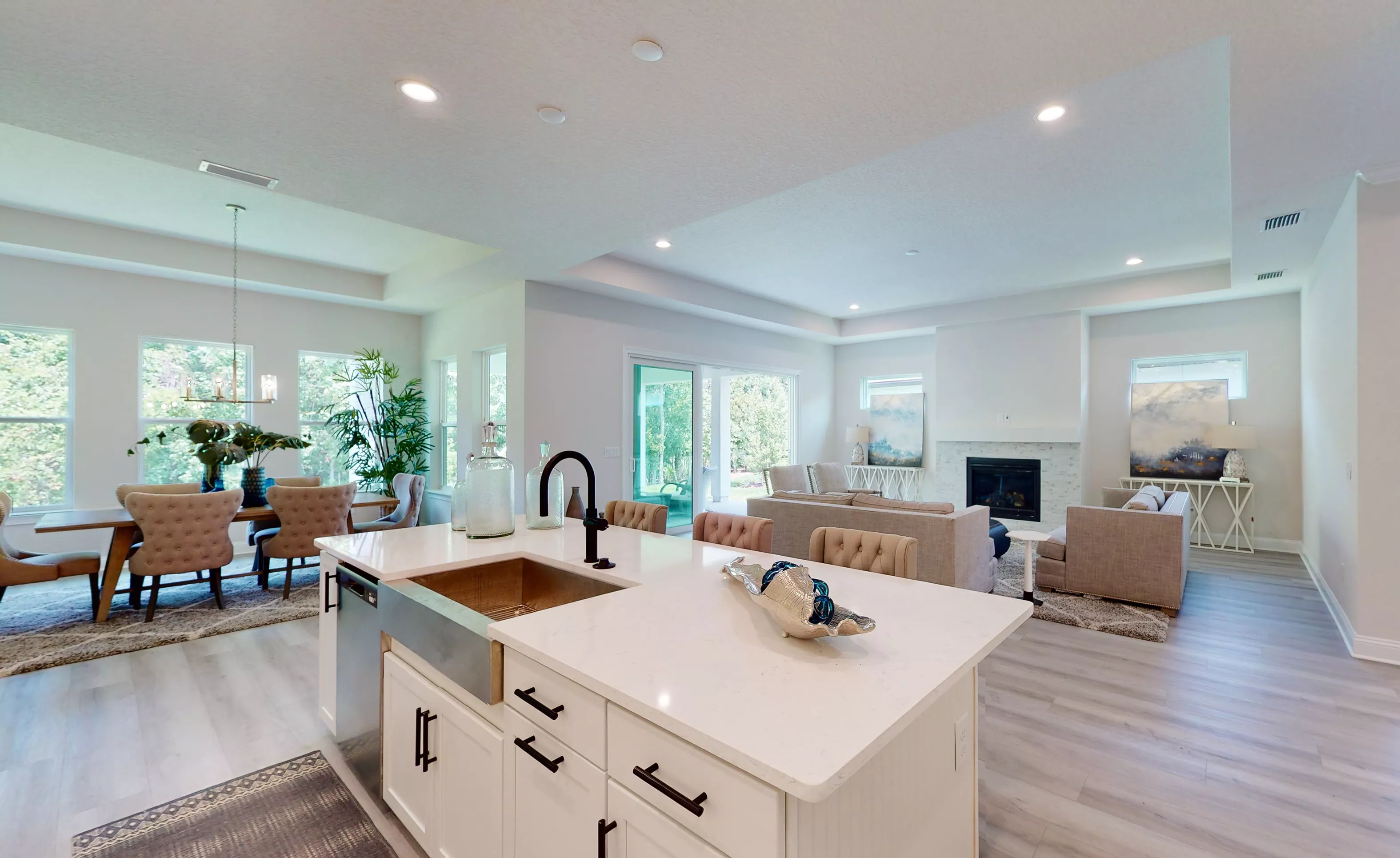-
Elite Series
-
Arden
Arden at Amelia National
4 Bed | 3 Bath | 3 Car Garage | 2,402 sqft | 1 Story
Sold
Single Family Home | Elite Series
Enter this home through the foyer that leads right into this wonderfully designed open floor plan. A large living room is centrally located for maximum convenience. A spacious gourmet kitchen and dining area are perfect for entertaining guests or spending quality time with the family. Views from the dining room look out onto the covered lanai. The master suite features a luxurious bath and a large double entry walk-in closet. The entire family will enjoy the open kitchen, dining, and living areas which allow for entertainment and conversations to continue throughout each room. This home is conveniently laid out so that children and guests can enjoy their own separate spaces in the home. A functional laundry room is also located nearby.
Inventory Homes of the Arden
Arden Priced at $751,935

Amelia National
3 Bed | 3 Bath | 3 Car Garage | 2,402 sqft
Elite Series
Ready Soon
Arden Priced at $762,075

Amelia National
3 Bed | 3 Bath | 3 Car Garage | 2,402 sqft
Elite Series
Quick Move In
Additional Information
- Location
- New vs. Resale Calculator
- Mortgage Calculator
What is the better long-term investment, new or used?
See how a resale stacks up against a new .







































